Browse by Tag
- "Real" Innovation (2)
- Alignment (6)
- Business Innovation (9)
- Business Plan (2)
- Business Plans (1)
- Creativity (24)
- Critical Success Factors (4)
- Entrepreneurship (9)
- Global Competiveness (4)
- Human Side (11)
- India (1)
- Innovation (4)
- Innovation Consulting (18)
- Innovation Killers (3)
- Innovation Management (18)
- Innovation Tools (17)
- Innovation Training (24)
- Innovations (7)
- Inventions (16)
- IT Innovation (1)
- Leaders (5)
- Leadership (20)
- Leadership Development (13)
- Organizational Leadership (2)
- Organizational Strategy (20)
- Personal Values (6)
- Prediction (5)
- Strategic Innovation (38)
- strategic planning process (4)
- Strategy (3)
- Training (1)
- Vision (5)
- Weekly Dose (8)
Posts by Month
- 2014
- 2013
- 2012
- 2011
- 2010
- 2009
- 2008
- 2006
Six Designs For Houses That Cost Just $300 To Build
300 House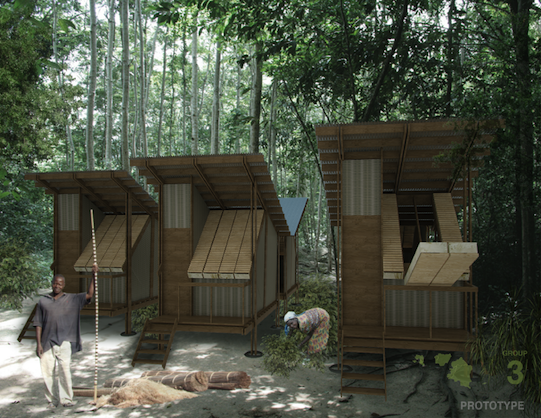
Shelter is one of humanity's most basic needs. But a house is a luxury beyond the wildest dreams of most people in the developed world--leading to dangerous and unsanitary shantytowns, which compound the problems of poverty and disease. The $300 House Project, for which designers were asked to figure out a way to construct a simple house for $300 or less, aimed to solve this problem, by creating cheap and simple to build houses that could be built on a massive scale. The winners--judged by luminaries like Yves Behar and Umair Haque--were recently announced.
300 House Origins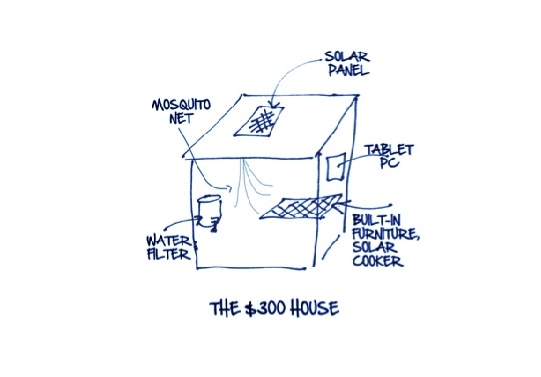
The idea started with this simple napkin drawing of what a $300 house could look like (though wall-mounted tablet computers were unrealistic) and a challenge offered in a series of posts at the Harvard Business Review by Vijay Govindarajan and Christian Sarkar. The contest itself garnered 300 submissions and resulted in six winners, which will take the next step of actually prototyping their designs.
DVS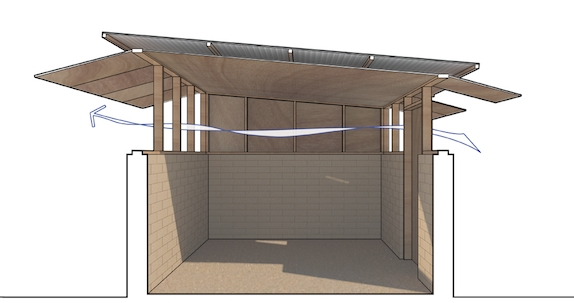
In its design, DVS envisions a simple house made of compressed earth blocks and a wooden frame. A corrugated metal roof is raised slightly from the house to provide air flow. What's more interesting than just the design for one $300 house is DVS' plan to build the houses together in compounds with a central courtyard, which is where activities like cooking and washing would take place.
ArchitectureCommons
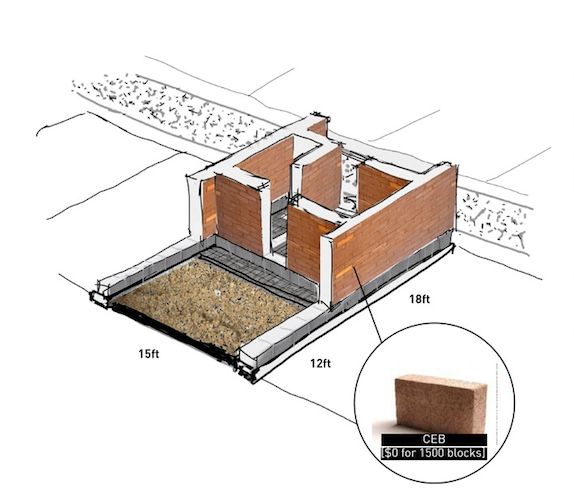
The main focus of ArchitectureCommons's plan is not just a house, but a new economic system. By creating local cooperatives that make earthen bricks, AC believes the entire structure of the house could be manufactured for free. Maybe a sneaky way around the rules, but also a potentially game-changing innovation for poor communities in need of housing and industry.
Elsap11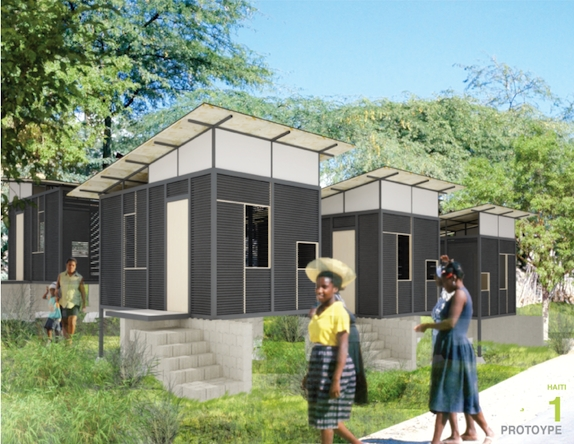
The design of Elsap11's house involves a concrete base, and cardboard tubes impregnated with tar. A raised roof keeps away the elements but also allows for ventilation.
iLines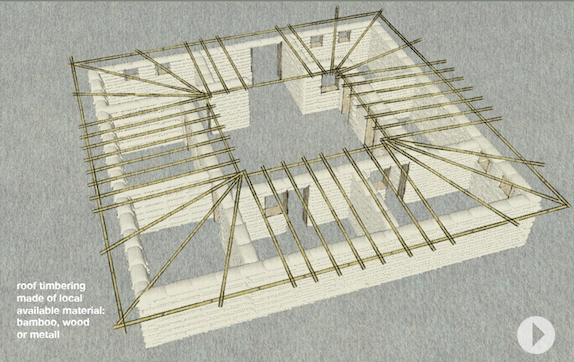
iLines envisions a series of houses centered around a central courtyard. Its design also uses earth-filled bags, supported by wood or bamboo. The roof can either be made of bags filled with a light-weight material or, in wetter climates, a combination of cardboard and scrap metal
PSouter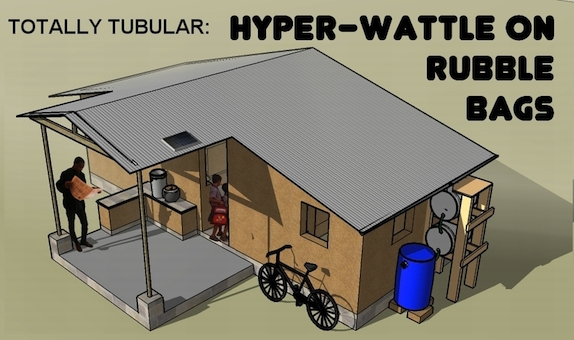
PStouters' design features a base made of bags of dirt (easily obtainable), topped with rows mesh cylinders filled with clay. The desin allows for the simple addition of extra sleeping areas or of a cooking porch, to keep cooking smoke outside the main house. For different climates, it can be insulated or have windows added for little extra cost.
Rogerio AA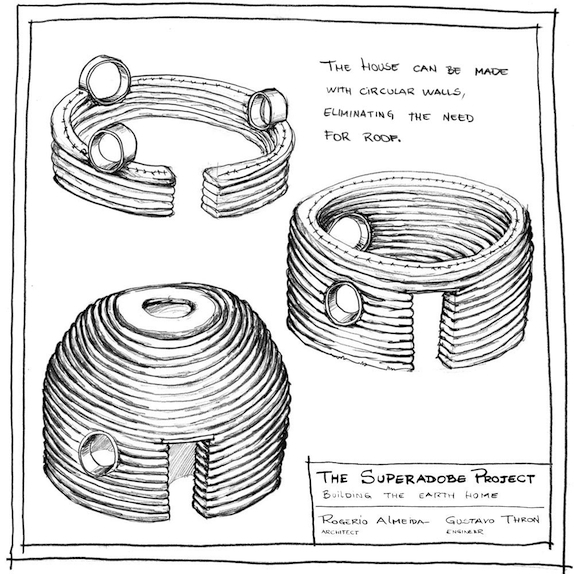
Instead of filling bags with dirt, Rogerio Almeida's SuperAdobe project involves filling plastic tubing. The tubes can then be laid down to create the walls of a building. They can even be wrapped around in concentric circles to create a beehive effect, eliminating the need for a roof.
You can download FREE articles at www.desai.com/resources.
Tags: Creativity

